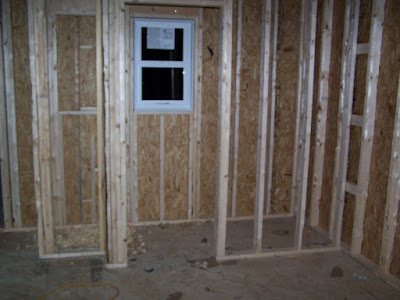Billy told us that the electricians would be in now, so I found evidence of their presence, as you'll see below.

- Wire pieces...

- The two lights on the outside of the garage...

- The marking for the outside outlet near the basement walkout...

- Plugs on the front porch...

- A plug on the outside of the garage...

- and plugs in the garage and one on the ceiling for the garage door opener.
We Need Coffee
On Veteran's Day (I know, I know, it's been awhile since the blog update, I GET IT!), Billy needed us to come down and figure out where to put coaxial cable and telephone jacks. The catch: Be at the house at 7:30am.

- Cable jack on the wall entering the living room, where the wall meets the coat closet.

- Cable and phone jack in the "Office". The UFO-looking icon is where a ceiling fan will be mounted.

- Ceiling fan and cable jack in the "Nursery/Workout Room"
More Spraypaintin' Fun

- No, it's not a basketball-player version of Twister...

- It's places for our recessed lights!

- Hose outlet for the opposite side of the house for the side/frontyard and...

- Another hose bib near the kitchen for the backyard. The "METER" is where the electric meter will go. Billy also mentioned that this is where the generator plug will be.
That's all for now!
- Joey





























