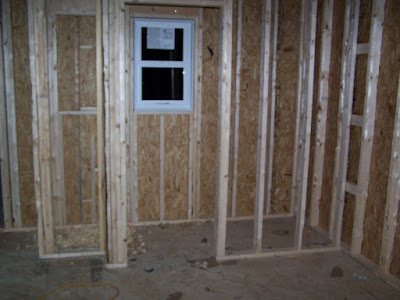Yay! Windows!





- Got the door moved to the left of the garage. The idea is to not make the steps in the garage stick out, but become nice corner steps.

- The kitchen; notice the French doors that will open to a deck (later on).

- Upstairs bathroom, pretty sure the hole is for the sink or drain.

- Now the Spare Bedroom closet is visible on the left here.

- Joey's Office aka Master Toilet Room, complete with breathing window

- Standing shower drain, the corner on the left shows the back corner of the washer/dryer room.

- The bathtub window in the master bedroom. It was assumed that the entire square was the window, but after talking to Billy, it was easier for Billy to figure out where inside the square we wanted the window instead of placing it and us disagreeing, making it hard for him to move it.
Siding
We got a siding book that showed us beaded siding sample. We did decide to go with the beaded siding, as it adds a nice look in our opinion.

- Front cover of the sample book. See the house? That's beaded siding. Nice looking, isn't it?

- The actual beaded siding with the exact color we want, Savannah Wicker.
Wood and Rock

- New Venetian Gold, Level 2... wonder what this is?

- It's our granite countertops! This sample is the example of what the countertops of the kitchen and upstairs bathroom.

- Alder is the type of cabinet we are going to put in the kitchen, the stain will make the cabinet shine.

- Here's the color on the granite.
An Early Christmas Present, From Us to You (We Have a House To Pay For!!)

- I made a collage using Google's Pisaca program, a program I've been using to work with the blog. This can be used as your computer background, since most computers nowadays have widescreen monitors.
Enjoy!
- J
