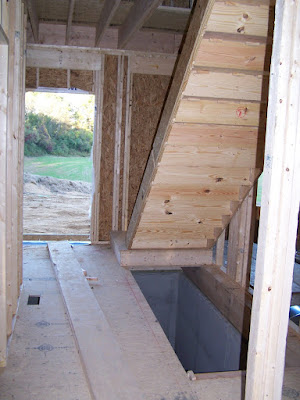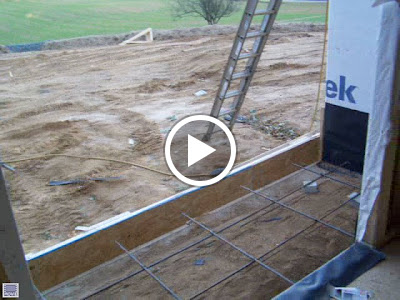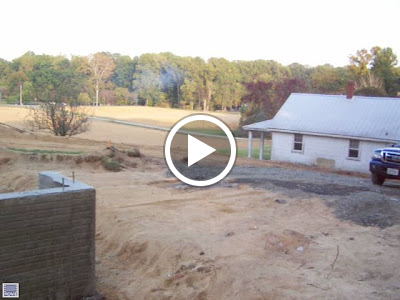I snapped a few pics of the house today, but the videos will be what you really want to watch.

- This window has been moved from the rear bedroom, Billy mentioned that we didn't have a window overlooking the driveway. So, for security's sake, we made the decision Monday to move it.

- Doorway from the garage to the hallway/kitchen area.

- The main hallway on the first floor. The opening is the front door. Obviously, you can see the stairs going to the second floor and the steps to the basement.

- The steps down to the basement (where Joey will hide when Stephanie mentions laundry) :)

- Picture from the back wall of the living room. Notice the window that'll overlook the front yard and the front door.

- Yay! We're going to live in a house that smells like coffee! Oh wait...

- The master bedroom.

- View from the master bedroom window overlooking the driveway.

- Second floor hallway; we expanded the hallway from 3 feet to 3 1/2 feet in width, so that the hallway doesn't feel so tight and claustrophobic.

- Master bathroom. The square here will be where the window over the jacuzzi tub will be.

- Oh Boy! Doors!

- House, as of 10/30/2008
And now the videos..
NOTE: Just turn the volume down or off. The roofers were adding the shingles to the roof, so the bang-bang-bang are the nailguns. Luckily, I can provide the play-by-play to the videos.
Entire first floor:

- 0:00 to 0:24 - The garage
- 0:24 to 0:42 - First floor hallway to the foyer
- 0:43 to 1:07 - Walking through the living room
- 1:08 to 1:26 - Walking through the dining room
- 1:27 to end - Walking through the kitchen

- Beginning to 1:10 - Front door, up the steps into the master bedroom/master closet. Love that view!
- 1:10 to 1:47 - Master bathroom. See the below notes, since Billy and us worked on a new idea layout Monday.
- 1:12 - The wall here is the separation wall between Steph's vanity and the stand-up shower.
- 1:18 - Toilet room!
- 1:36 - This opening is where the shower will be.
- 1:48 to end- Second floor hallway and rooms
- 1:55 - Washer/dryer 'room'. This was supposed to be the second bathroom, but Billy and us thought about the fact that we will be wasting a lot of space where the washer/dryer room was. This way, we have the hallway space plus the standing space to work with.
- 2:21 to 2:45 - "The Office" per Joey, "The Nursery" per Stephanie
- 2:26 - Little closet
- 2:38 - Clothes closet
- 2:52 to 3:40 - "Spare Bedroom" per Joey, "Lauren's Bedroom" per Stephanie
- 3:18 - Window view of the backyard/woods
- 3:43 to 3:50 - Upstairs bathroom
- The shower will be along the back wall, vanity and shower on the right hand side.
- 3:52 to 3:59 - Linen closet for the bedrooms and the shower.
- This was another idea from Billy that we liked. This way, the linens are close to the bathroom for convenience.
- 4:05 to end - "Workout Room"
- 4:07 - Workout room closet
- 4:16 - Workout room window view of the front yard

That's all for now! I'll make another walk through when the drywall is put up, and again after some appliances are put in.
- J




